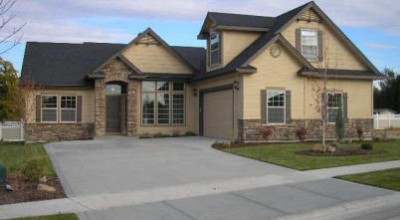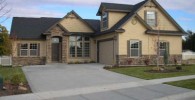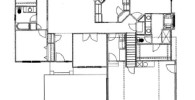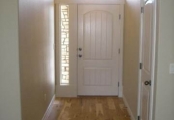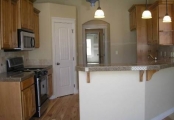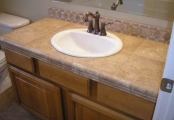The Vista
ExtrasBonus Room, 2 levels
DescriptionThis home includes split bedroom floor plan, with granite counter tops and hardwood floors. The upstairs bonus room and half bath may also serve as a 4th bedroom. The downstairs office is also conveniently located to serve as a formal dining room. The private master suite features a soaker tub and separate tile shower, dual vanity and large walk-in closet. |
Model Gallery |
